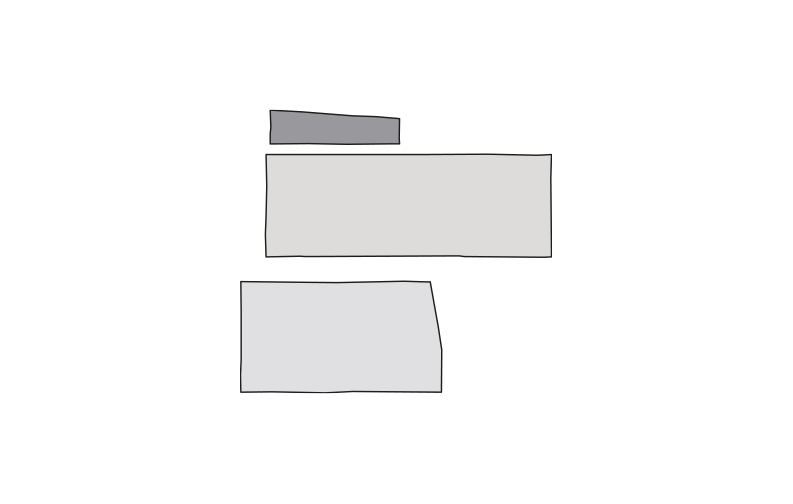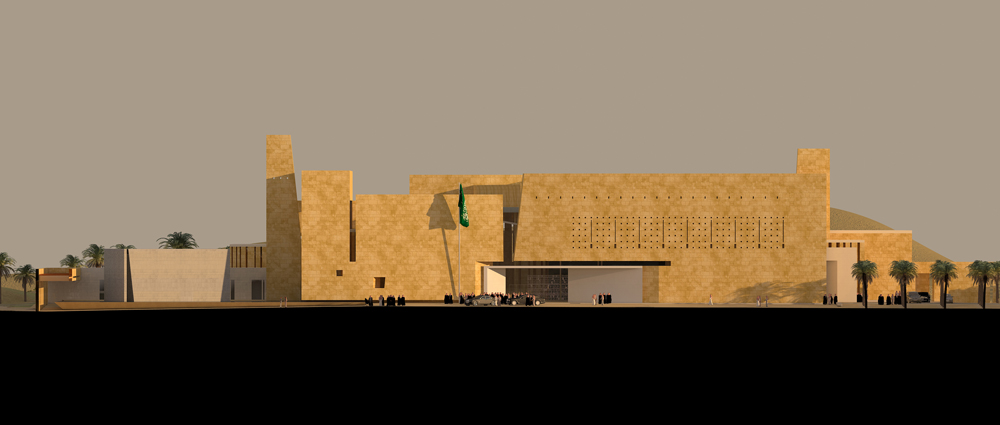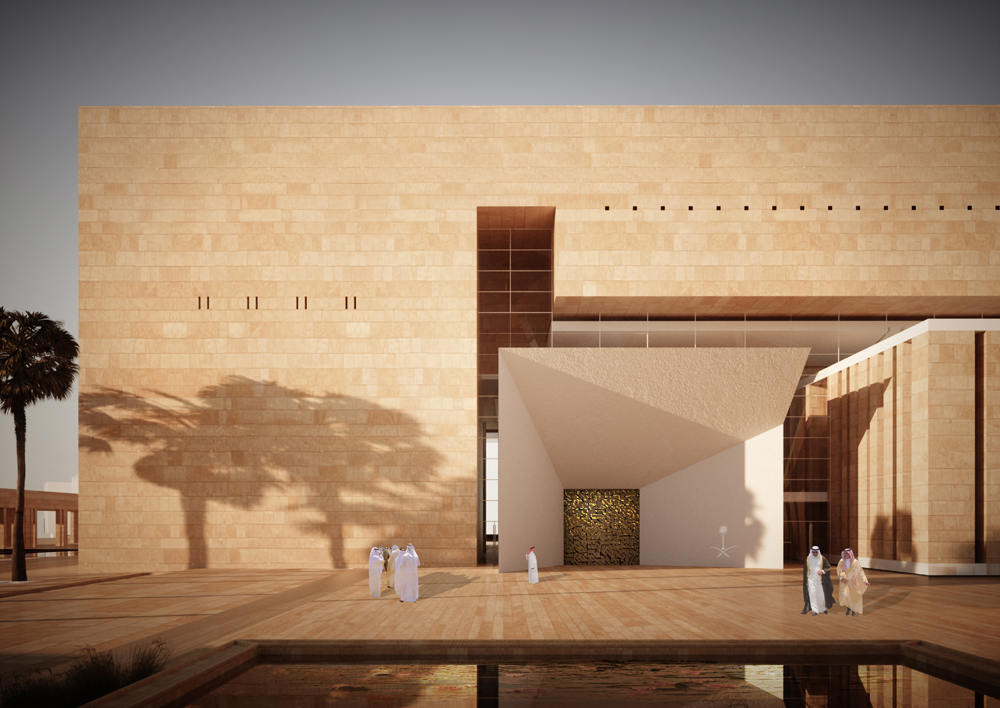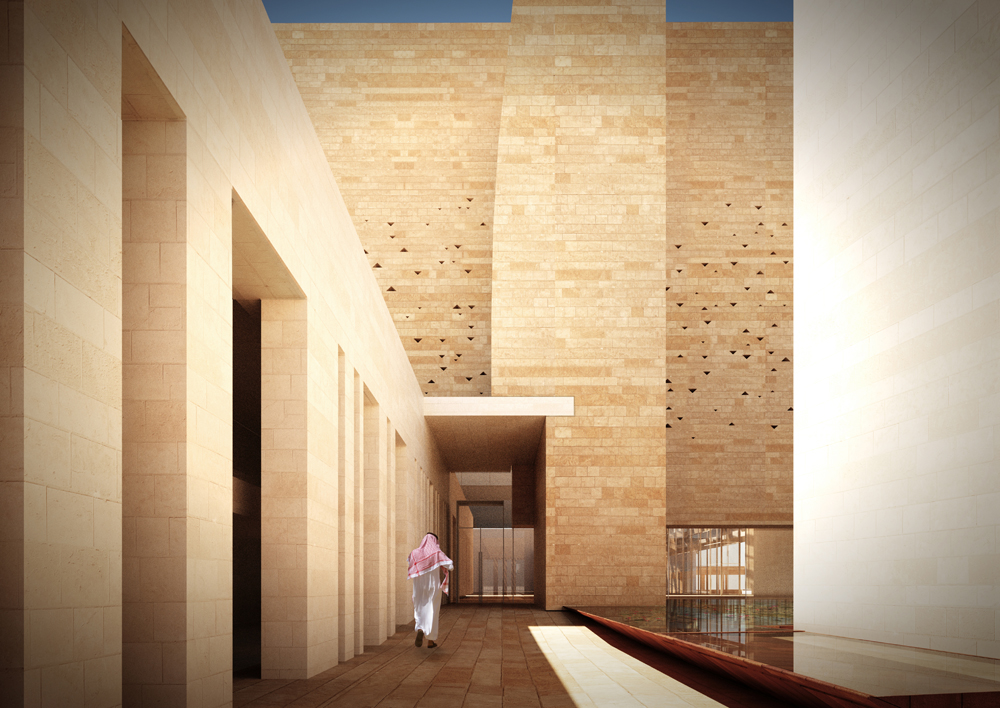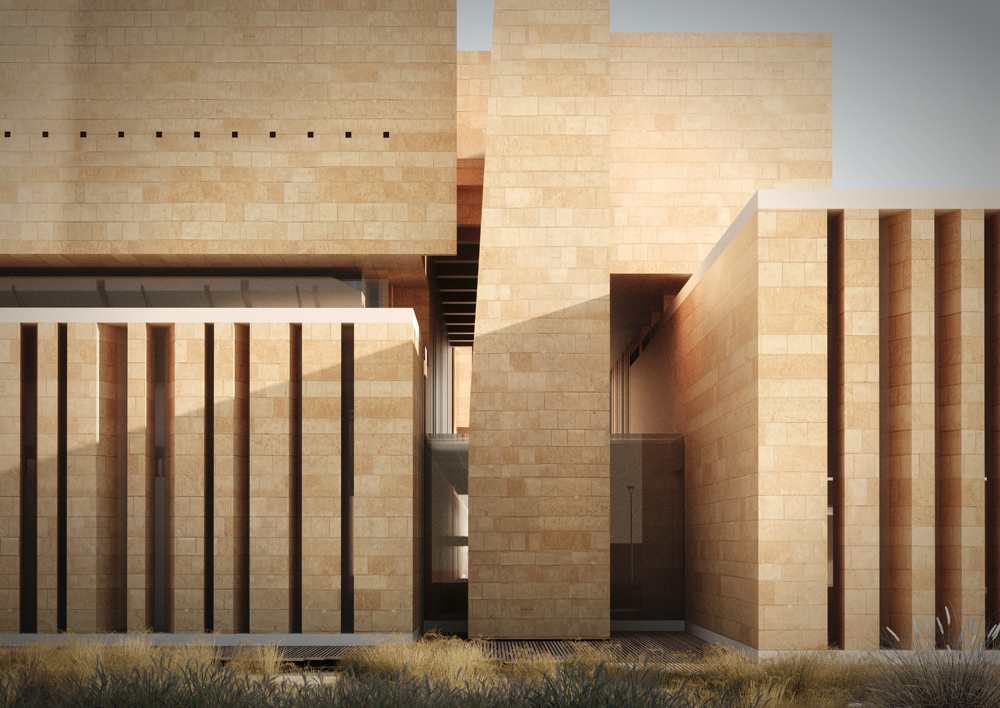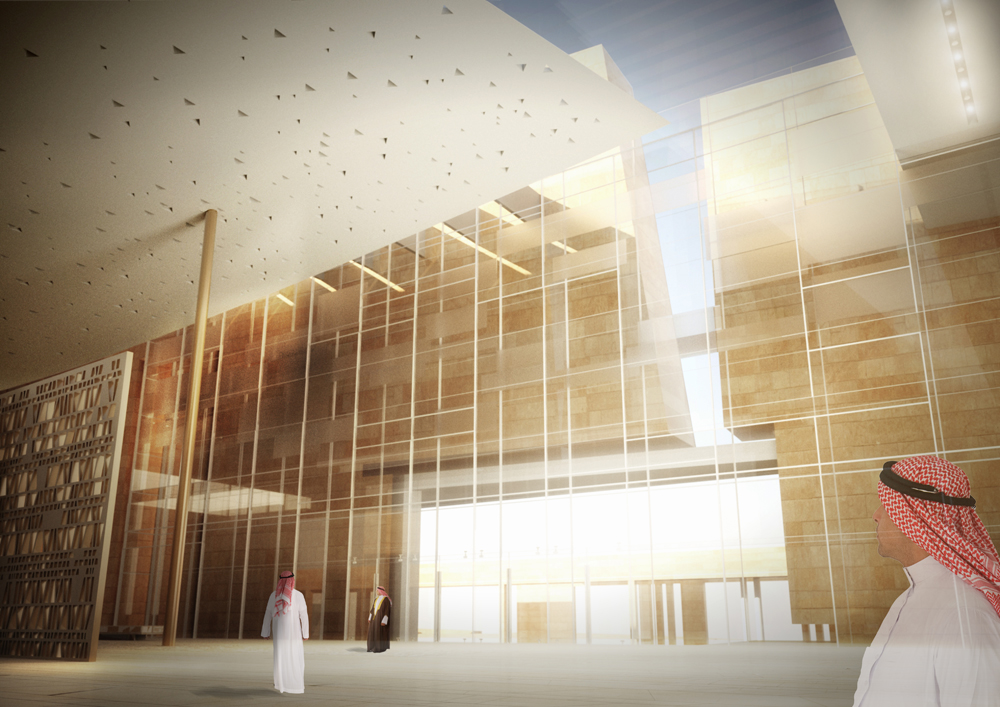The project is focused on the characteristics of the surrounding area that strongly contributed to the design idea, starting from the “symbols” of Saudi cultural identity and meaning the formal elements which reflect that identity. This is why the Palace has got both the majesty of a ceremonial structure and a clearly defined functional layout.
The simple, basic volumes are organized in a fishbone layout along a central route that starts from the entrance hall, following the north-south orientation and taking advantage of natural light, which penetrates deep inside the spaces, producing chromatic and chiaroscuro effects of noteworthy impact and defining a surprisingly varied architectural landscape.
The relationship between solids and voids plays an especially important role in this architecture, too. The complexity of the design derives also from the great attention we gave to the technical features, the details, the working methods and the materials adopted (just note the use of Riyadh stone that offers extraordinary colours, textures and technical capabilities.

