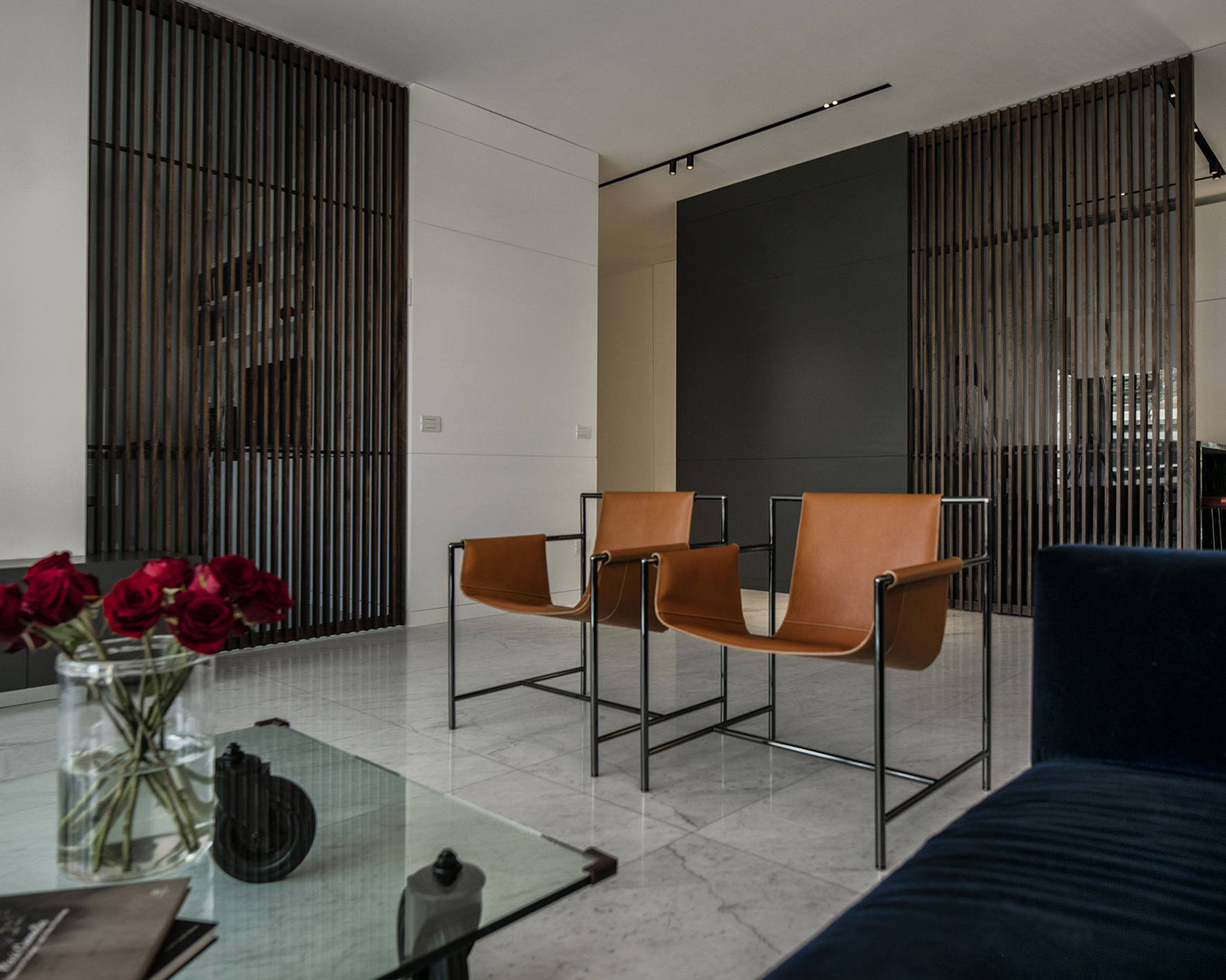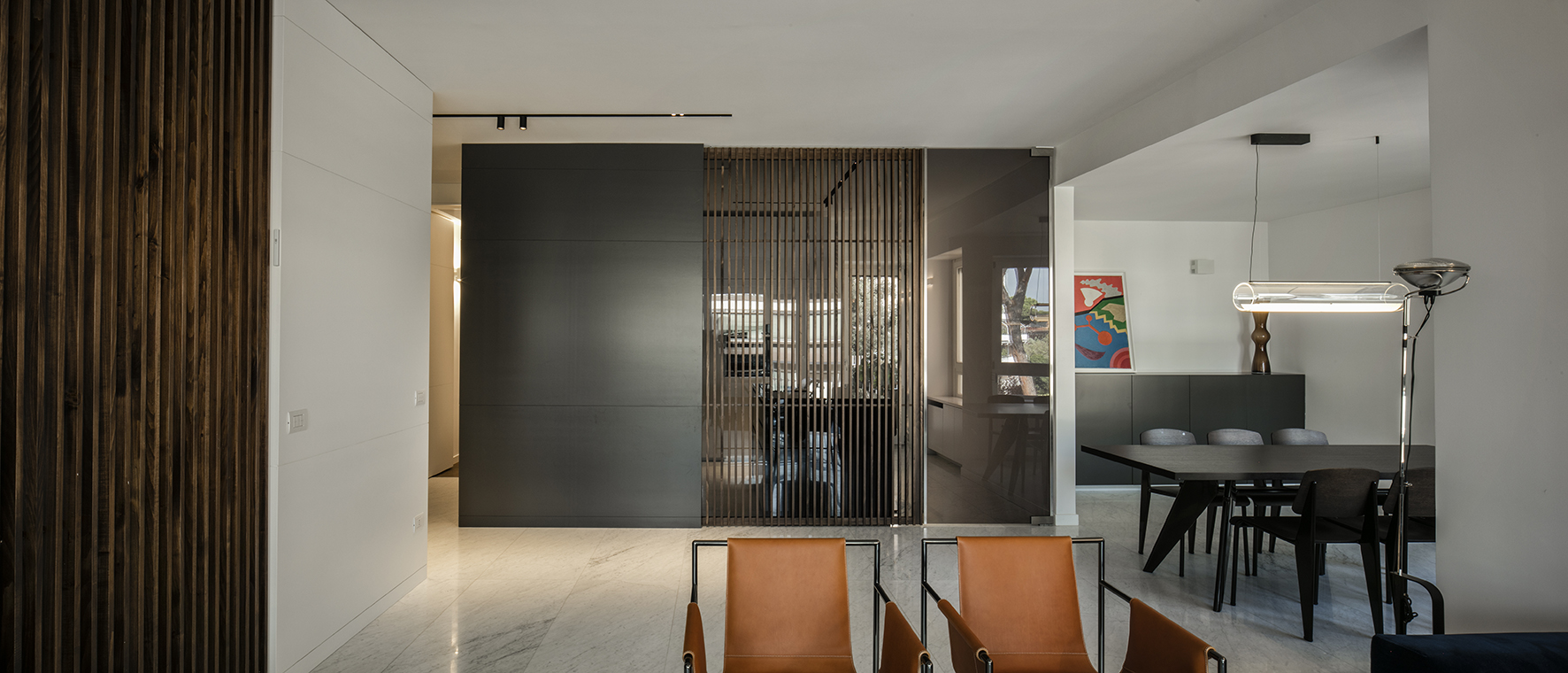Refurbishment of a 150 sqm apartment (Casa R) located in a 1950s building designed by Mario Ridolfi. The apartment was divided into a sleeping area, a service area and a living area. The kitchen and a multipurpose room-game-study overlook the large living room characterized by an opaque Carrara marble flooring and the strong presence in the dining area of the original fireplace designed by Ridolfi himself. These areas can be totally darkened or opened according to the needs through a system of sliding doors or full-height pivot doors. These ash wood and smoked plexiglass and steel filters are integrated into a system of boiserie and fixed furniture that characterize the entire living area. A strong sign on the ceiling consisting of a recessed track characterizes the entrance inviting those who enter to head towards the large hall aligned with the original fireplace which is deliberately the first thing you see upon entering the house. The rest of the lighting studied includes other technical ceiling tracks, a series of functional wall lights and some selected design elements.
2019 | / Italy / Rome
Casa R
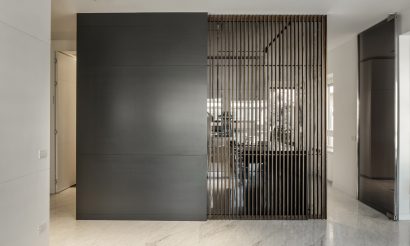
Client
private
Design Director: Amedeo Schiattarella
Project Director: Paola Schiattarella , Cristiano Cristofari;
Interior Design: Paola Schiattarella
Lighting Design: Carla Maresca
Team
Martina Spione , Giulia Chiummiento;
With
Luigi Filetici (photographs), falegnameria Ciprari (wood works)
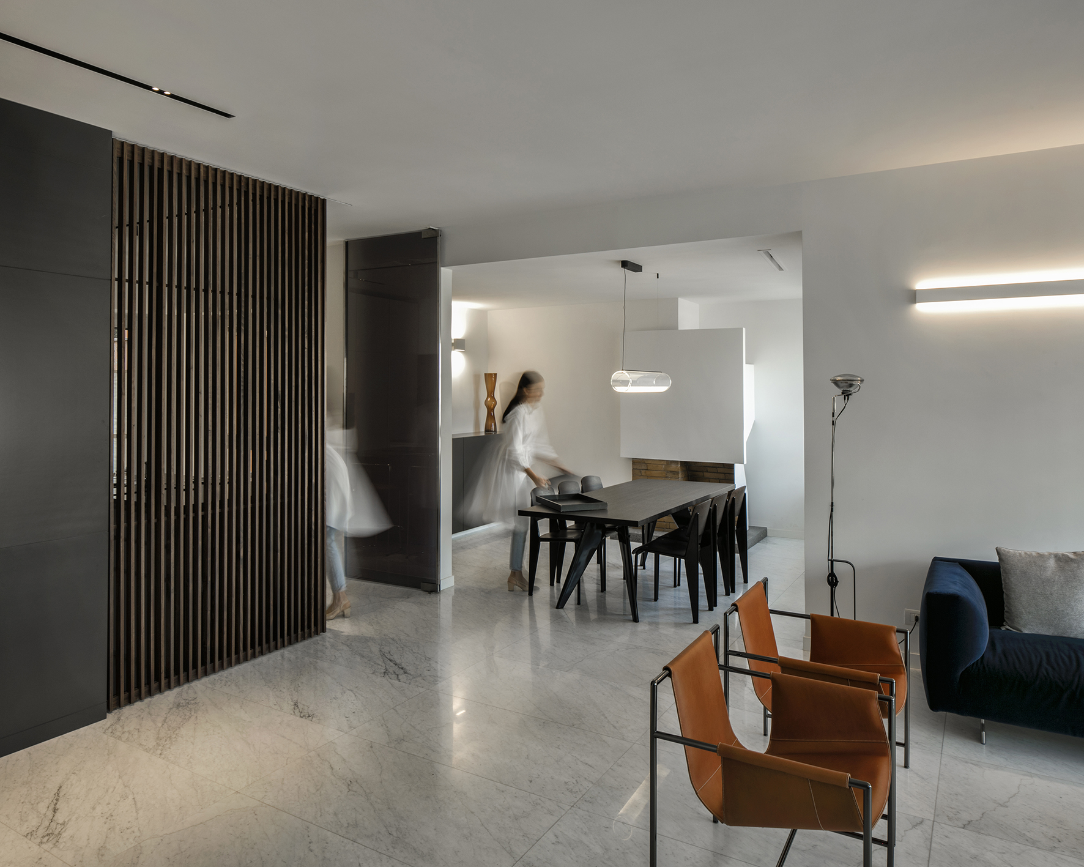

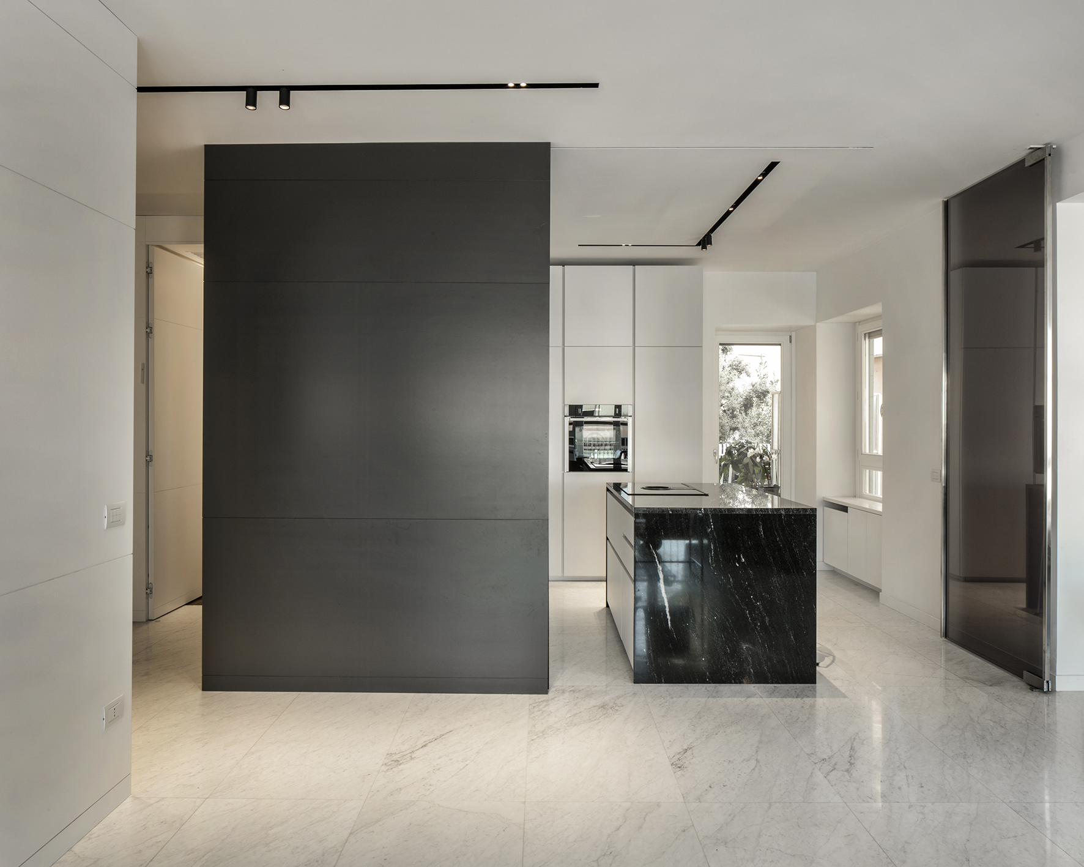
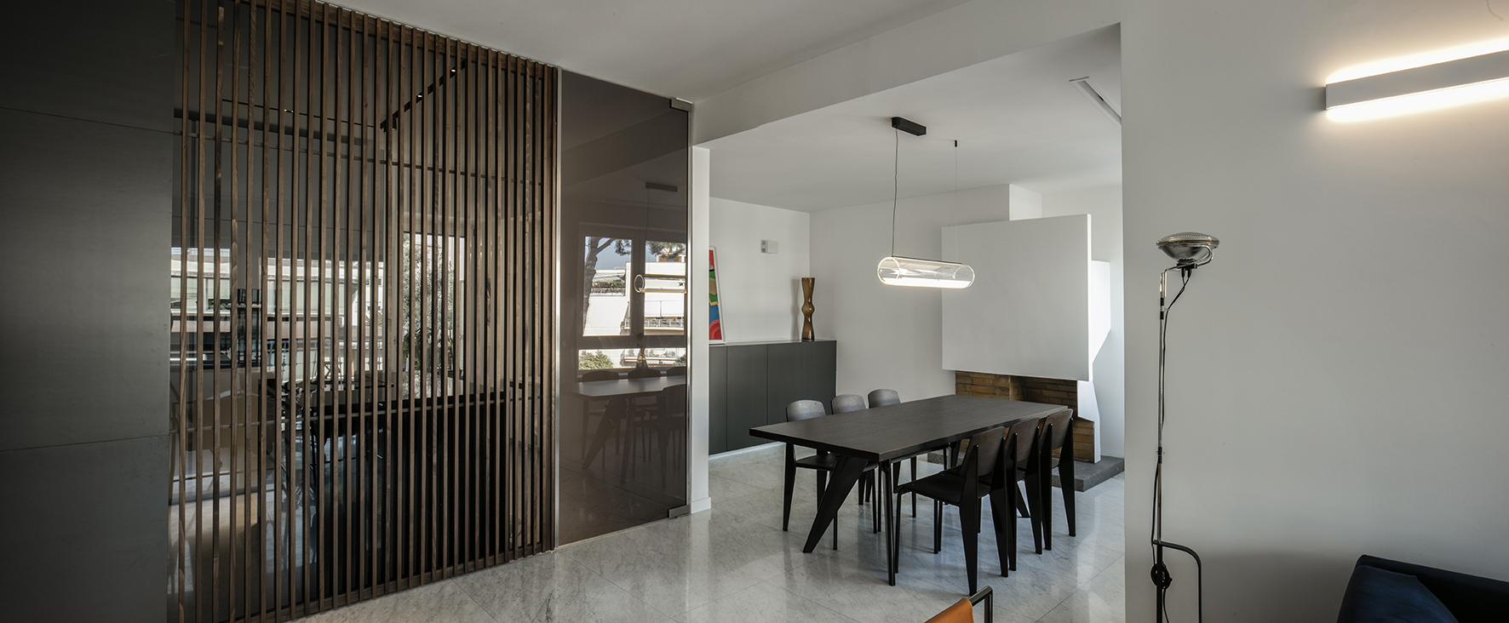
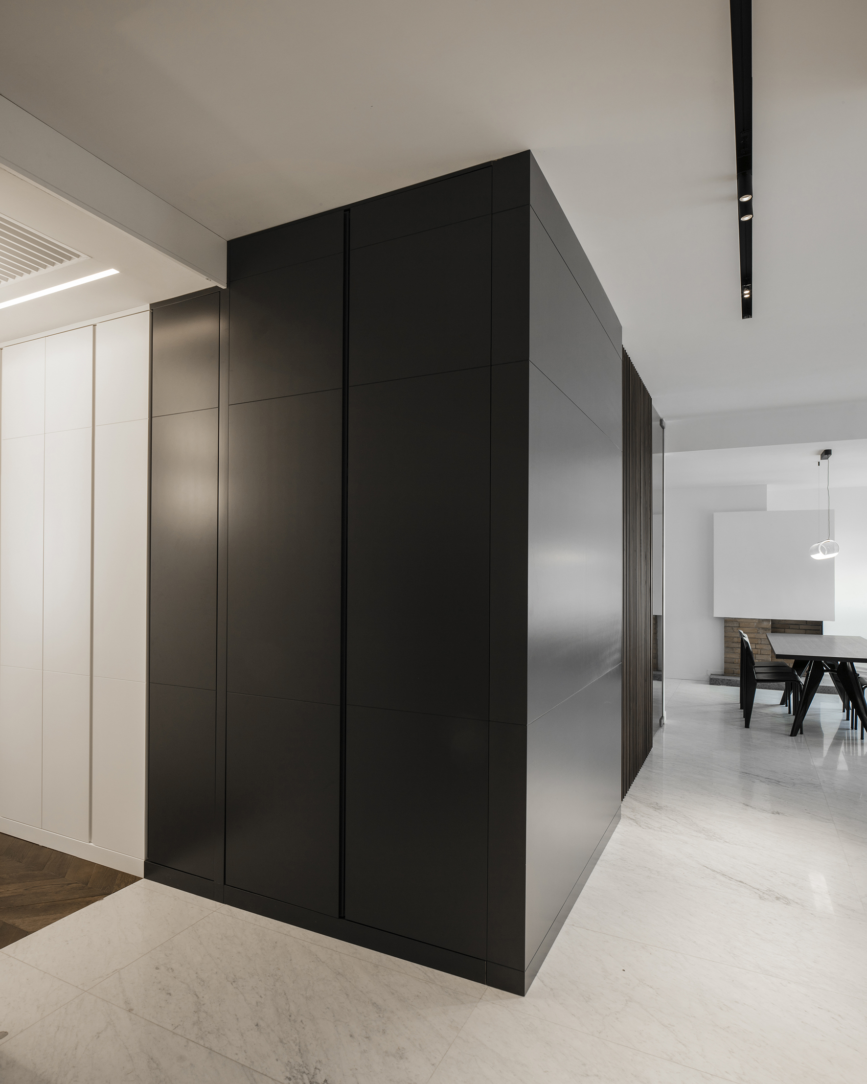
The passage of the living / sleeping area is highlighted with a sudden change of floor from marble to French herringbone walnut parquet which finds a corresponding color change in the wardrobe that travels along the main corridor.
